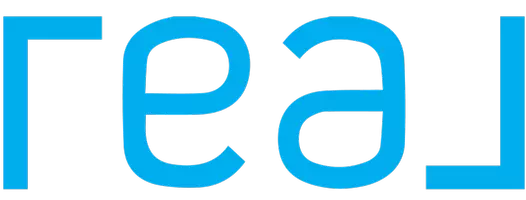4 Beds
3 Baths
1,988 SqFt
4 Beds
3 Baths
1,988 SqFt
Key Details
Property Type Single Family Home
Sub Type Single Family Residence
Listing Status Active
Purchase Type For Sale
Square Footage 1,988 sqft
Price per Sqft $216
MLS Listing ID 1047499
Style Contemporary
Bedrooms 4
Full Baths 3
HOA Fees $221/mo
HOA Y/N Yes
Total Fin. Sqft 1988
Year Built 2025
Tax Year 2024
Lot Size 5,663 Sqft
Acres 0.13
Lot Dimensions 50.0 ft x 115.0 ft
Property Sub-Type Single Family Residence
Source Space Coast MLS (Space Coast Association of REALTORS®)
Property Description
Step into modern luxury and effortless living in this brand new 4-bedroom, 3-bath home nestled within a secure, gated community offering serene lake views and low HOA fees. Designed with functionality and elegance in mind, this energy-efficient residence features impact glass, spray foam insulation, and smart home technology to ensure year-round comfort and convenience.
The open-concept layout showcases a spacious great room that seamlessly flows into the designer kitchen and dining area—perfect for everyday living and entertaining. Luxury finishes elevate every space, while window treatments and a full appliance package offer a true move-in ready experience. The private primary suite is tucked at the rear of the home for added privacy and boasts an extra-large walk-in closet and spa-inspired en suite bath. A 2-car garage provides ample storage. (Note: Some photos have been virtually staged.)
Location
State FL
County Indian River
Area 904 - Indian River
Direction From I-95 N: Take exit 138 onto SR-614, Indrio Rd. Keep R onto SR-614 E. Turn L onto Johnston Rd. Turn L onto Eighth St. Turn R. Turn L onto Hampton Park Cir. The property is on your L.
Rooms
Primary Bedroom Level Main
Living Room Main
Dining Room Main
Kitchen Main
Extra Room 1 Main
Interior
Interior Features Eat-in Kitchen, Entrance Foyer, Kitchen Island, Open Floorplan, Pantry, Primary Bathroom - Shower No Tub, Smart Home, Smart Thermostat, Split Bedrooms, Walk-In Closet(s)
Heating Central, Electric
Cooling Central Air, Electric
Flooring Carpet, Tile
Furnishings Unfurnished
Appliance Dishwasher, Disposal, Dryer, Electric Oven, Electric Range, Electric Water Heater, Microwave, Refrigerator, Washer
Laundry In Unit
Exterior
Exterior Feature Impact Windows
Parking Features Garage, Garage Door Opener
Garage Spaces 2.0
Utilities Available Cable Available, Electricity Connected, Sewer Connected, Water Connected
Amenities Available Gated, Security
Roof Type Shingle
Present Use Residential,Single Family
Porch Covered, Patio
Road Frontage Private Road
Garage Yes
Private Pool No
Building
Lot Description Corner Lot, Sprinklers In Front, Sprinklers In Rear
Faces North
Story 1
Sewer Public Sewer
Water Public
Architectural Style Contemporary
Level or Stories One
New Construction No
Others
Pets Allowed Yes
HOA Name Hampton Park Residential Community Association
HOA Fee Include Maintenance Grounds,Security,Other
Senior Community No
Tax ID 33390900032000000084.0
Security Features Security Gate,Smoke Detector(s)
Acceptable Financing Cash, Conventional, FHA, VA Loan
Listing Terms Cash, Conventional, FHA, VA Loan
Special Listing Condition Standard
Virtual Tour https://www.propertypanorama.com/instaview/spc/1047499

"My job is to find and attract mastery-based agents to the office, protect the culture, and make sure everyone is happy! "







