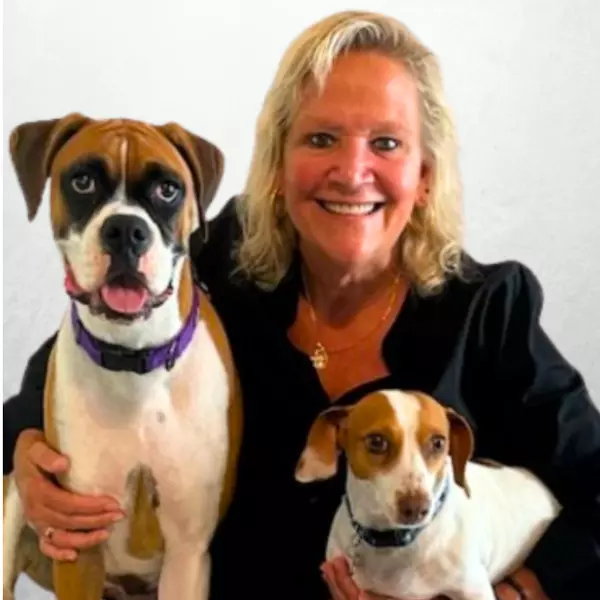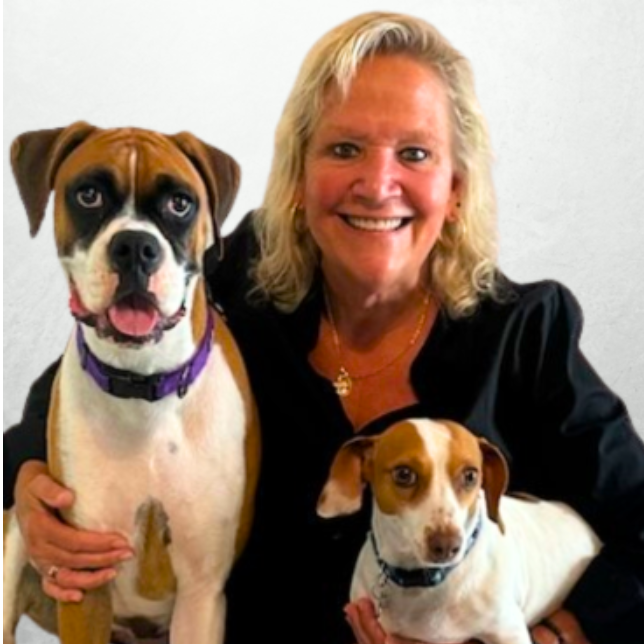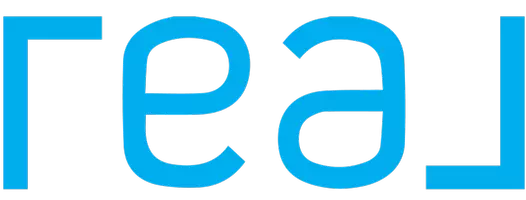
2 Beds
3 Baths
1,188 SqFt
2 Beds
3 Baths
1,188 SqFt
Key Details
Property Type Single Family Home
Sub Type Single Family Residence
Listing Status Active
Purchase Type For Sale
Square Footage 1,188 sqft
Price per Sqft $408
MLS Listing ID 1058874
Style Patio Home,Traditional
Bedrooms 2
Full Baths 3
HOA Y/N No
Total Fin. Sqft 1188
Year Built 2021
Annual Tax Amount $3,150
Tax Year 2024
Lot Size 0.326 Acres
Acres 0.33
Property Sub-Type Single Family Residence
Source Space Coast MLS (Space Coast Association of REALTORS®)
Land Area 1714
Property Description
Location
State FL
County Okeechobee
Area 999 - Out Of Area
Direction Starting at Home Depot located on the corner of S Parrott Ave and Charles Harvey Hwy. Head East on Charles Harvey Hwy / SE 32nd St. Reach the end, at stop sign on SE 18th TERR, turn right. 3 Streets down, turn left onto SE 35th LN. House located on end of cul-de-sac on right hand side.
Interior
Interior Features Ceiling Fan(s), Eat-in Kitchen, Entrance Foyer, His and Hers Closets, Kitchen Island, Open Floorplan, Primary Bathroom - Shower No Tub, Smart Thermostat, Vaulted Ceiling(s), Walk-In Closet(s)
Heating Central, Electric
Cooling Central Air, Electric
Flooring Vinyl
Furnishings Unfurnished
Appliance Dishwasher, Disposal, Dryer, Electric Oven, Electric Range, Electric Water Heater, Microwave, Refrigerator, Washer, Washer/Dryer Stacked
Laundry Electric Dryer Hookup, In Unit, Washer Hookup
Exterior
Exterior Feature Dock, Boat Lift, Impact Windows
Parking Features RV Access/Parking
Utilities Available Electricity Connected, Sewer Connected, Water Connected
Waterfront Description Canal Front,Navigable Water,River Access
View Canal, Water
Roof Type Metal
Present Use Residential,Single Family
Street Surface Asphalt
Porch Covered, Front Porch, Porch, Rear Porch, Side Porch, Wrap Around
Garage No
Private Pool No
Building
Lot Description Corner Lot, Cul-De-Sac, Dead End Street, Few Trees, Sprinklers In Front, Sprinklers In Rear
Faces Northwest
Story 1
Sewer Public Sewer
Water Public
Architectural Style Patio Home, Traditional
Level or Stories One
Additional Building Shed(s), Workshop
New Construction No
Others
Pets Allowed Yes
Senior Community No
Tax ID 1-35-37-35-0020-00000-1070
Security Features Smoke Detector(s)
Acceptable Financing Cash, Conventional, FHA, VA Loan
Listing Terms Cash, Conventional, FHA, VA Loan
Special Listing Condition Standard
Virtual Tour https://www.propertypanorama.com/instaview/spc/1058874


"My job is to find and attract mastery-based agents to the office, protect the culture, and make sure everyone is happy! "







