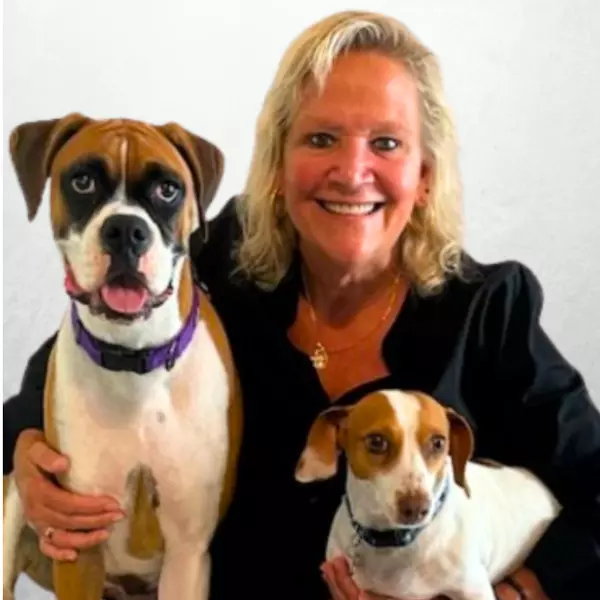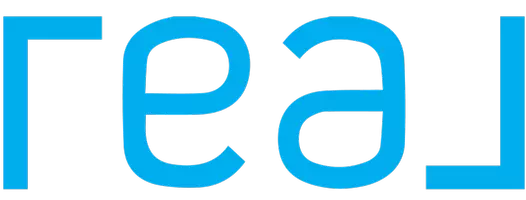
6 Beds
4 Baths
4,587 SqFt
6 Beds
4 Baths
4,587 SqFt
Key Details
Property Type Single Family Home
Sub Type Single Family Residence
Listing Status Active
Purchase Type For Sale
Square Footage 4,587 sqft
Price per Sqft $392
MLS Listing ID 1060791
Style Ranch
Bedrooms 6
Full Baths 4
HOA Y/N No
Total Fin. Sqft 4587
Year Built 2002
Tax Year 2025
Lot Size 4.070 Acres
Acres 4.07
Property Sub-Type Single Family Residence
Source Space Coast MLS (Space Coast Association of REALTORS®)
Land Area 10017
Property Description
Built in 2002 renovated in 2021/2022
Main residence features 3400 sq ft of living. 3 bedrooms and 2 bathrooms on the main level,
laundry room featuring doors from the original Ybor City, four built in dog kennels, Dog wash shower has an autofill water bowl all on the main level.
Travertine flooring through out, open concept, high ceiling, gourmet kitchen with high end Monogram appliances, beautiful granite with waterfall edges on both sides of the 10 ft island,
The hidden walk-in pantry has a water line for the coffee maker, double oven, induction stove top with pot filler.
The custom built Wine/Cigar room with floor to ceiling glass, built in
smoke eater, Commercial 8 wine bottle dispenser, industrial pebble ice maker, beverage fridge and a custom root chandelier from India.
The oversized primary bedroom/bathroom features doors from a 17th century Mexican plantation, two large walk in closets with built in drawers, dual shower heads, dual vanities
with waterfall edge and a urinal.
The second floor living space offers a private entrance, a large living space, large bathroom with a modern vanity and a jacuzzi tub, large bedroom with several closets and a separate
bonus room for storage, play room or even an extra bedroom.
Main house over view
4 total bedrooms- 3 downstairs 1 upstairs
2 Family rooms- 1 downstairs/ 1 upstairs
3 bathrooms- 2 downstairs/ 1 upstairs
Gourmet kitchen- main level
Dining nook- main level
Wine/cigar or formal dining room- main level
laundry/ dog room- main level
Plantation shutters, crown molding, travertine flooring through out, high ceilings, surround sound speakers downstairs
Oversized 3 car garage attached to main house and 2 car carport
Saltwater Pool and built in Hot tub with pavers and fully screened- heater replaced 2022, New pump 2025, outdoor shower
Outside of screen is a paver deck with built in oversized fire pit
Putting Green with corn hole space, Paver front porch with swing
Gated and private entrance with a large circular driveway.
Camera system around the property
Brand new deep water well 2025/ sprinkler system around main house, Septic is to the east side of the putting green and was last pumped January 2025
Entire home was painted inside and out 2022
3400 Sq ft Barn
Features 5 stalls with turnouts
5 car garage
tack room
2- 50 amp RV hook ups one on each side of the barn
Room to park boat or RV inside barn or outside
Over 4 acres total roughly 2.5 acres of pasture
Barn painted in 2022
Upstairs above barn is a 1200 sq ft 2 bedroom 1 bathroom apartment with full kitchen and living space
This property can evolve with your goals, rent stalls to produce additional income, subdivide and sell the extra land if needed or perfect for multi generational family living.
Location
State FL
County Brevard
Area 321 - Lake Washington/S Of Post
Direction From Wickham Road head west on Post Rd home will be about 1.1 miles down on right hand side past pine cone.
Interior
Interior Features Breakfast Bar, Breakfast Nook, Built-in Features, Butler Pantry, Ceiling Fan(s), Eat-in Kitchen, Guest Suite, His and Hers Closets, In-Law Floorplan, Kitchen Island, Open Floorplan, Primary Bathroom - Shower No Tub, Primary Downstairs, Split Bedrooms, Walk-In Closet(s), Wine Cellar
Heating Central
Cooling Central Air, Multi Units
Flooring Other
Furnishings Unfurnished
Appliance Convection Oven, Dishwasher, Disposal, Double Oven, Electric Water Heater, Ice Maker, Induction Cooktop, Microwave, Refrigerator, Wine Cooler
Laundry Electric Dryer Hookup, Lower Level, Washer Hookup
Exterior
Exterior Feature Fire Pit, Outdoor Shower, Other
Parking Features Additional Parking, Attached, Carport, Circular Driveway, Detached Carport, Garage, Garage Door Opener, Gated, RV Access/Parking
Garage Spaces 8.0
Carport Spaces 2
Fence Fenced, Full
Pool Electric Heat, In Ground, Salt Water, Waterfall
Utilities Available Cable Available, Water Available, Water Connected
View Pool, Trees/Woods
Roof Type Shingle
Present Use Agricultural,Farm,Horses,Livestock,Mixed Use,Multi-Family,Residential,Single Family
Street Surface Paved
Porch Covered, Front Porch, Porch, Rear Porch, Screened
Road Frontage City Street
Garage Yes
Private Pool Yes
Building
Lot Description Agricultural, Farm, Many Trees, Sprinklers In Front, Wooded
Dwelling Type Apartment
Faces North
Story 2
Sewer Septic Tank
Water Public
Architectural Style Ranch
Level or Stories Multi/Split, Two
Additional Building Barn(s), Guest House, Stable(s)
New Construction No
Schools
Elementary Schools Longleaf
High Schools Eau Gallie
Others
Pets Allowed Yes
Senior Community No
Tax ID 27-36-02-00-00051.0-0000.00
Security Features Closed Circuit Camera(s),Smoke Detector(s)
Acceptable Financing Cash, Conventional, FHA, VA Loan
Horse Property Current Use Horses
Listing Terms Cash, Conventional, FHA, VA Loan
Special Listing Condition Owner Licensed RE


"My job is to find and attract mastery-based agents to the office, protect the culture, and make sure everyone is happy! "







