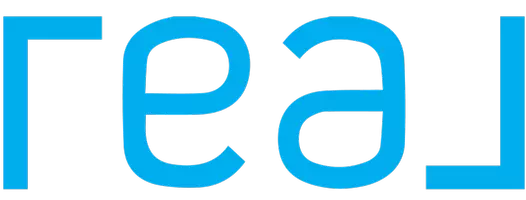
3 Beds
2 Baths
1,388 SqFt
3 Beds
2 Baths
1,388 SqFt
Key Details
Property Type Single Family Home
Sub Type Single Family Residence
Listing Status Active
Purchase Type For Sale
Square Footage 1,388 sqft
Price per Sqft $262
Subdivision Platts Resubd
MLS Listing ID 1060916
Style Other
Bedrooms 3
Full Baths 2
HOA Y/N No
Total Fin. Sqft 1388
Year Built 1965
Tax Year 2025
Lot Size 6,098 Sqft
Acres 0.14
Property Sub-Type Single Family Residence
Source Space Coast MLS (Space Coast Association of REALTORS®)
Property Description
Explore the charm and investment potential of this 3BD, 2BA Melbourne home, perfect for seasonal living or short term rental income. With no HOA or rental restrictions, you have total flexibility. The layout includes a large family room that flows into the dining and living spaces, plus a versatile bonus room off the kitchen ideal for a workshop or office. Both bathrooms keep their vintage character. The fenced backyard features mature landscaping and a storage shed. Recent upgrades include a new roof in 2024, HVAC in 2023, updated electrical panel, PVC plumbing, tile flooring, and accordion hurricane shutters. The water heater was replaced in 2016. The home is sold fully furnished and ready for immediate use. Conveniently located near Fee Avenue Park's tennis courts, playground, and pool, and only minutes to Downtown Melbourne's shops, restaurants, healthcare, and beaches.
Location
State FL
County Brevard
Area 330 - Melbourne - Central
Direction From 192, north on Platt St. The house is on the east side of the road at the end of the street
Interior
Interior Features Eat-in Kitchen, Primary Bathroom -Tub with Separate Shower, Split Bedrooms
Heating Central, Electric, Hot Water
Cooling Central Air, Electric
Flooring Carpet, Tile
Furnishings Furnished
Appliance Dishwasher, Disposal, Dryer, Gas Oven, Gas Range, Microwave, Refrigerator, Washer
Laundry In Unit
Exterior
Exterior Feature Storm Shutters
Parking Features Carport
Carport Spaces 1
Fence Chain Link, Wood
Utilities Available Cable Available, Electricity Connected, Natural Gas Connected, Water Connected
View Trees/Woods
Roof Type Shingle
Present Use Investment,Residential,Single Family
Street Surface Asphalt
Porch Covered, Front Porch
Road Frontage City Street
Garage No
Private Pool No
Building
Lot Description Many Trees
Faces West
Story 1
Sewer Public Sewer
Water Public
Architectural Style Other
Level or Stories One
Additional Building Shed(s)
New Construction No
Schools
Elementary Schools Harbor City
High Schools Melbourne
Others
Pets Allowed Yes
Senior Community No
Tax ID 28-37-03-32-00012.0-0006.00
Acceptable Financing Cash, Conventional
Listing Terms Cash, Conventional
Special Listing Condition Standard


"My job is to find and attract mastery-based agents to the office, protect the culture, and make sure everyone is happy! "







