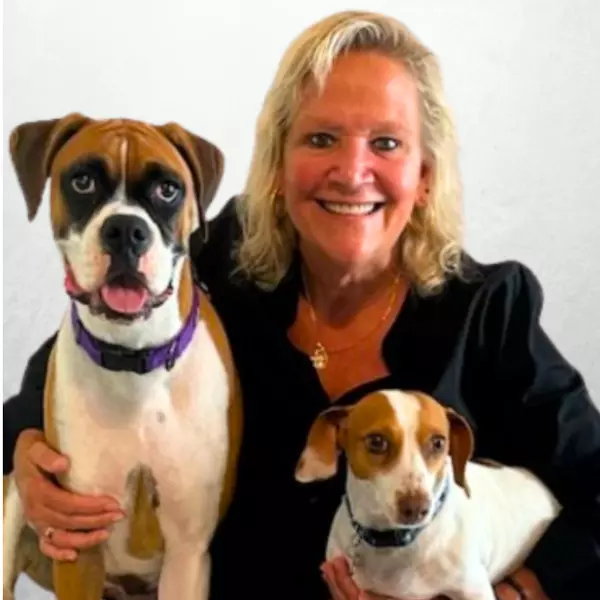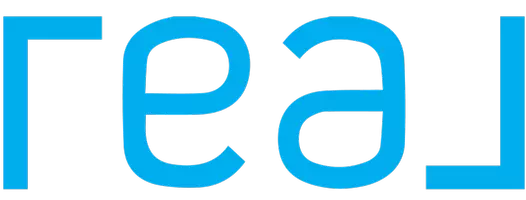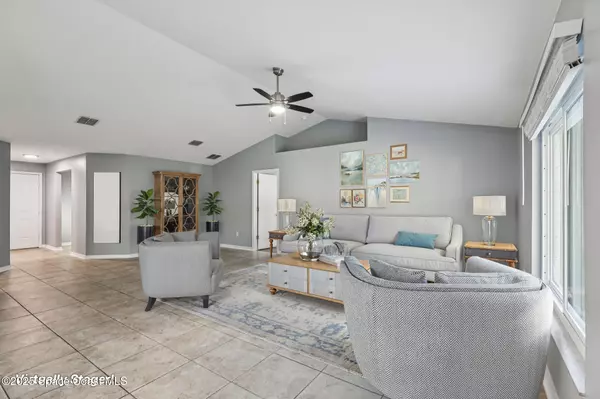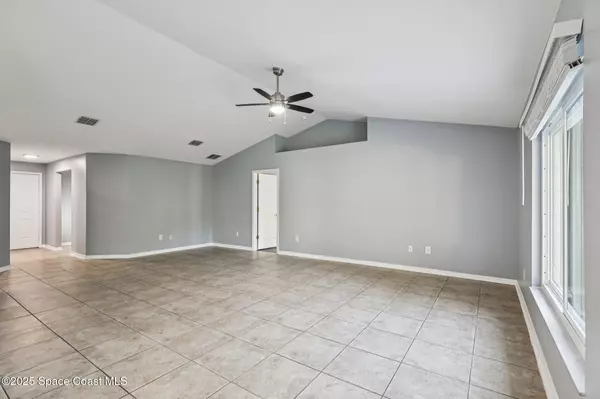
3 Beds
2 Baths
2,035 SqFt
3 Beds
2 Baths
2,035 SqFt
Key Details
Property Type Single Family Home
Sub Type Single Family Residence
Listing Status Active
Purchase Type For Sale
Square Footage 2,035 sqft
Price per Sqft $157
Subdivision Port Malabar Unit 23
MLS Listing ID 1060920
Bedrooms 3
Full Baths 2
HOA Y/N No
Total Fin. Sqft 2035
Year Built 2006
Tax Year 2025
Lot Size 10,019 Sqft
Acres 0.23
Property Sub-Type Single Family Residence
Source Space Coast MLS (Space Coast Association of REALTORS®)
Property Description
The split-bedroom layout provides privacy, with the primary suite tucked away and featuring a large ensuite bathroom complete with dual vanities, a soaking tub, and a separate shower. Two additional bedrooms share a well-appointed full bath. Recent upgrades make this home truly move-in ready, including a new roof approximately one year old with a 10-year transferable warranty, new septic and drainfield, new double-paned windows, and a new back door with tempered glass. Inside, enjoy new vinyl flooring in the bedrooms, updated interior and exterior light fixtures, new fans, and updated closets that add both comfort and functionality.
The rear patio overlooks a spacious backyard, perfect for outdoor living, play, or gardening. A 2-car garage provides extra convenience and storage.
This home offers the perfect blend of space, natural light, and thoughtful updates in a setting designed for comfortable, easy living.
Location
State FL
County Brevard
Area 343 - Se Palm Bay
Direction From St Johns Heritage Pkwy SE Turn right onto Babcock St SE Turn left onto Cogan Dr Turn left onto Toronto Ave SE Turn left onto Washburn St SE
Interior
Interior Features Breakfast Bar, Ceiling Fan(s), His and Hers Closets, Open Floorplan, Pantry, Primary Downstairs, Split Bedrooms, Vaulted Ceiling(s)
Heating Central
Cooling Central Air
Flooring Tile, Vinyl
Furnishings Unfurnished
Appliance Dishwasher, Electric Range, Refrigerator
Exterior
Exterior Feature ExteriorFeatures
Parking Features Additional Parking, Attached, Garage
Garage Spaces 2.0
Utilities Available Cable Available, Electricity Connected
Roof Type Metal
Present Use Residential,Single Family
Garage Yes
Private Pool No
Building
Lot Description Few Trees
Faces North
Story 1
Sewer Septic Tank
Water Well
Level or Stories One
New Construction No
Schools
Elementary Schools Sunrise
High Schools Bayside
Others
Senior Community No
Tax ID 29-37-33-Gt-01133.0-0028.00
Acceptable Financing Cash, Conventional, VA Loan
Listing Terms Cash, Conventional, VA Loan
Special Listing Condition Standard
Virtual Tour https://www.zillow.com/view-imx/885709d3-5a10-41ea-8f17-847a30a2a3e8?wl=true&setAttribution=mls&initialViewType=pano


"My job is to find and attract mastery-based agents to the office, protect the culture, and make sure everyone is happy! "







