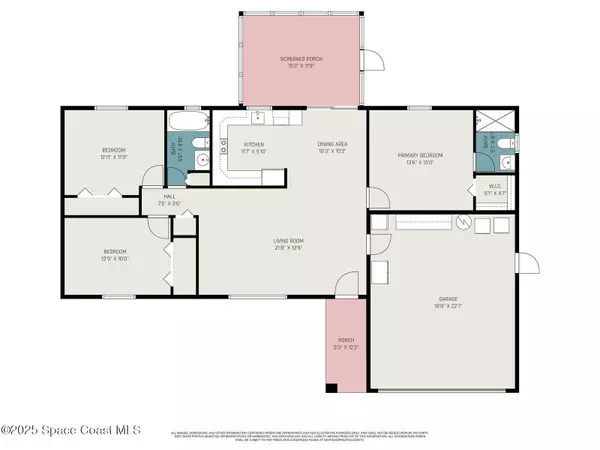
3 Beds
2 Baths
1,280 SqFt
3 Beds
2 Baths
1,280 SqFt
Key Details
Property Type Single Family Home
Sub Type Single Family Residence
Listing Status Active
Purchase Type For Sale
Square Footage 1,280 sqft
Price per Sqft $247
Subdivision Barton Park Manor Unit 2
MLS Listing ID 1060957
Style Contemporary
Bedrooms 3
Full Baths 2
HOA Y/N No
Total Fin. Sqft 1280
Year Built 1983
Tax Year 2023
Lot Size 9,583 Sqft
Acres 0.22
Property Sub-Type Single Family Residence
Source Space Coast MLS (Space Coast Association of REALTORS®)
Property Description
Welcome to this beautifully remodeled, move-in ready home nestled on a peaceful cul-de-sac in a quiet community off Barton Blvd. Step inside to discover a bright open floor plan featuring a spacious living and dining area with porcelain tile flooring throughout — no carpet anywhere!
The modern white kitchen is a showstopper with light quartz countertops, tile backsplash, smooth-top slide-in range, built-in microwave, dishwasher, and two refrigerators — perfect for the home chef.
The split floor plan provides privacy, with the primary suite offering a walk-in closet and a completely redone shower with glass enclosure. Two additional guest bedrooms and a full bath complete the interior.
Enjoy Florida living at its best with sliding doors leading to a large screened-in porch, ideal for relaxing or entertaining.
This home is just steps from a beautiful park featuring running and walking paths .
Location
State FL
County Brevard
Area 214 - Rockledge - West Of Us1
Direction Barton Blvd to left on Sherwood to Briarwood dr to Briarwood ct
Interior
Interior Features Ceiling Fan(s), Eat-in Kitchen, Open Floorplan, Primary Bathroom - Shower No Tub, Primary Downstairs, Split Bedrooms, Walk-In Closet(s)
Heating Central
Cooling Central Air
Flooring Tile
Furnishings Partially
Appliance Dishwasher, Dryer, Electric Range, Refrigerator, Washer
Laundry In Garage
Exterior
Exterior Feature Storm Shutters
Parking Features Attached
Garage Spaces 2.0
Fence Privacy, Wood
Utilities Available Sewer Connected, Water Connected
View Trees/Woods
Roof Type Shingle
Present Use Residential,Single Family
Street Surface Asphalt
Porch Covered, Porch, Screened
Road Frontage City Street
Garage Yes
Private Pool No
Building
Lot Description Cleared, Cul-De-Sac
Faces North
Story 1
Sewer Public Sewer
Water Public
Architectural Style Contemporary
New Construction No
Schools
Elementary Schools Golfview
High Schools Rockledge
Others
Senior Community No
Tax ID 25-36-04-51-00000.0-0150.00
Acceptable Financing Cash, Conventional, FHA, VA Loan
Listing Terms Cash, Conventional, FHA, VA Loan
Special Listing Condition Standard


"My job is to find and attract mastery-based agents to the office, protect the culture, and make sure everyone is happy! "







