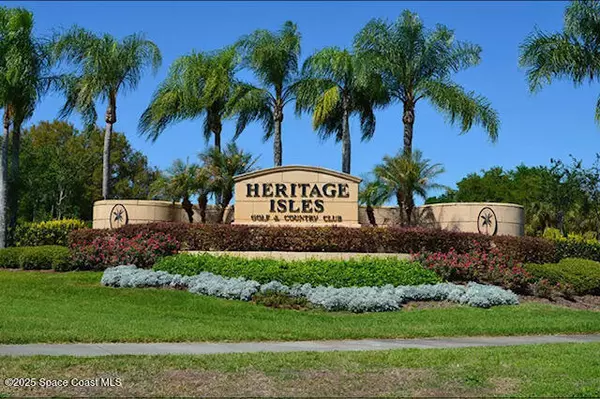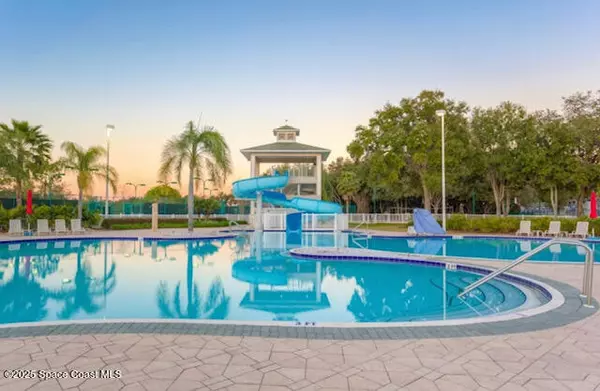
3 Beds
3 Baths
1,364 SqFt
3 Beds
3 Baths
1,364 SqFt
Key Details
Property Type Townhouse
Sub Type Townhouse
Listing Status Active
Purchase Type For Rent
Square Footage 1,364 sqft
MLS Listing ID 1061690
Bedrooms 3
Full Baths 2
Half Baths 1
HOA Y/N Yes
Total Fin. Sqft 1364
Year Built 2001
Lot Size 2,609 Sqft
Acres 0.06
Property Sub-Type Townhouse
Source Space Coast MLS (Space Coast Association of REALTORS®)
Property Description
Location
State FL
County Hillsborough
Area 999 - Out Of Area
Direction From Cross Creek Blvd go north, then take a right onto Plantation Bay Dr. Then take a right Paradise Point Dr, its the last townhouse on the right on Paradise Pointe Dr.
Interior
Interior Features Breakfast Bar, Ceiling Fan(s), Open Floorplan, Primary Bathroom - Tub with Shower, Walk-In Closet(s)
Heating Central
Cooling Central Air
Furnishings Unfurnished
Appliance Dishwasher, Electric Oven, Electric Range, Microwave, Refrigerator
Laundry In Unit
Exterior
Exterior Feature ExteriorFeatures
Parking Features Additional Parking, Assigned, Guest
Utilities Available Cable Available, Electricity Connected, Sewer Connected, Water Connected
Amenities Available Basketball Court, Clubhouse, Fitness Center, Gated, Jogging Path, Playground, Pool, Tennis Court(s)
View Trees/Woods
Street Surface Asphalt,Paved
Garage No
Building
Faces Northwest
Others
Pets Allowed Yes
HOA Fee Include Maintenance Grounds,Security,Sewer,Trash,Water
Senior Community No
Tax ID A 10 27 20 5ik 000018 00002.0
Security Features Gated with Guard,Security Gate,Smoke Detector(s)


"My job is to find and attract mastery-based agents to the office, protect the culture, and make sure everyone is happy! "







