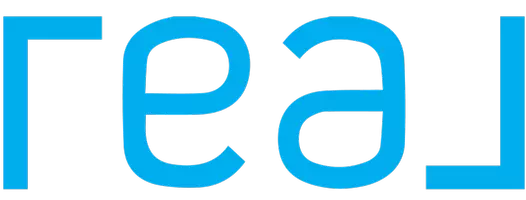$266,900
$263,900
1.1%For more information regarding the value of a property, please contact us for a free consultation.
3 Beds
2 Baths
1,520 SqFt
SOLD DATE : 07/30/2021
Key Details
Sold Price $266,900
Property Type Single Family Home
Sub Type Single Family Residence
Listing Status Sold
Purchase Type For Sale
Square Footage 1,520 sqft
Price per Sqft $175
Subdivision South Lakes Phase I
MLS Listing ID 907057
Sold Date 07/30/21
Bedrooms 3
Full Baths 2
HOA Fees $21/ann
HOA Y/N Yes
Total Fin. Sqft 1520
Year Built 1992
Annual Tax Amount $835
Tax Year 2020
Lot Size 7,841 Sqft
Acres 0.18
Property Sub-Type Single Family Residence
Source Space Coast MLS (Space Coast Association of REALTORS®)
Land Area 1920
Property Description
Gorgeous 3 Bedroom 2 Bath Home located in the Sought After South Lakes HOA is ready for its New Owners!! This Updated home offers a Split Plan with a Large Master Bedroom accompanied with a HUGE Walk-in Closet, Walk-in Shower and Double Sinks. Kitchen has Granite Countertops, Stainless Steel Appliances, Coffee/Wine Bar, equip with Wine Refrig. Hurricane Shutters, Ceramic Tile and Wood Laminate throughout, Vaulted Ceilings, Indoor Laundry and 2 Car Garage. A/C – 2019; WATER HEATER – 2019. SAMSUNG W/D – 2020. This Fantastic home also offers an Awesome Screened Back Patio that overlooks a Completely Fenced, Tropical Backyard that even has an Out Door Shower! Your new home is PERFECT for Relaxing, Gardening or Entertaining.
Location
State FL
County Brevard
Area 330 - Melbourne - Central
Direction Melbourne Causeway turn left on Babcock travel past F.I.T University & Andretti Park. Take Left on Sun Lake Rd, then 1st left onto Silver Lake Dr.. house is on the left
Interior
Interior Features Ceiling Fan(s), Eat-in Kitchen, Open Floorplan, Pantry, Primary Bathroom - Tub with Shower, Split Bedrooms, Vaulted Ceiling(s), Walk-In Closet(s)
Heating Central, Natural Gas
Cooling Central Air, Electric
Flooring Laminate, Tile
Furnishings Unfurnished
Appliance Disposal, Gas Range, Gas Water Heater, Microwave, Refrigerator
Exterior
Exterior Feature Storm Shutters
Parking Features Attached, Garage Door Opener
Garage Spaces 2.0
Fence Fenced, Wood
Pool None
Utilities Available Cable Available, Electricity Connected, Water Available
Amenities Available Maintenance Grounds, Management - Full Time, Management - Off Site
Roof Type Shingle
Street Surface Asphalt
Porch Patio, Porch, Screened
Garage Yes
Building
Lot Description Sprinklers In Front, Sprinklers In Rear
Faces East
Sewer Public Sewer
Water Public, Well
Level or Stories One
New Construction No
Schools
Elementary Schools University Park
High Schools Palm Bay
Others
Pets Allowed Yes
HOA Name Sentry Management
Senior Community No
Tax ID 28-37-15-53-0000a.0-0036.00
Acceptable Financing Cash, Conventional, FHA, VA Loan
Listing Terms Cash, Conventional, FHA, VA Loan
Special Listing Condition Standard
Read Less Info
Want to know what your home might be worth? Contact us for a FREE valuation!

Our team is ready to help you sell your home for the highest possible price ASAP

Bought with Mutter Realty ERA Powered
"My job is to find and attract mastery-based agents to the office, protect the culture, and make sure everyone is happy! "







