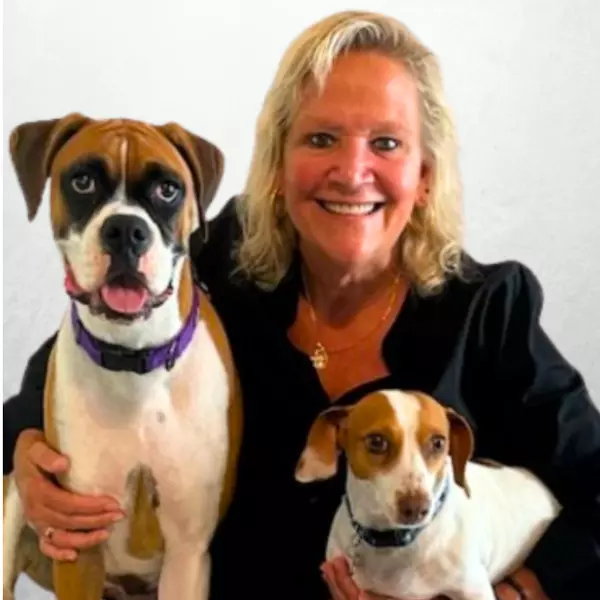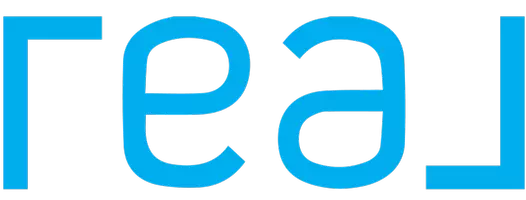$300,000
$325,000
7.7%For more information regarding the value of a property, please contact us for a free consultation.
3 Beds
2 Baths
1,306 SqFt
SOLD DATE : 03/26/2025
Key Details
Sold Price $300,000
Property Type Single Family Home
Sub Type Single Family Residence
Listing Status Sold
Purchase Type For Sale
Square Footage 1,306 sqft
Price per Sqft $229
Subdivision Silver Lake Estates
MLS Listing ID 1039766
Sold Date 03/26/25
Style Ranch
Bedrooms 3
Full Baths 2
HOA Y/N No
Total Fin. Sqft 1306
Originating Board Space Coast MLS (Space Coast Association of REALTORS®)
Year Built 2022
Annual Tax Amount $3,419
Tax Year 2022
Lot Size 7,405 Sqft
Acres 0.17
Property Sub-Type Single Family Residence
Property Description
Discover this beautifully designed, energy-efficient 3-bedroom, 2-bathroom home with a 2-car garage. Built with durability and sustainability in mind. This home features a structural insulated wall system, a metal roof, and impact windows and door. The insulated garage door and Generac whole-house generator provide additional peace of mind, while the tankless water heater offers endless hot water. Step inside to an open-concept floor plan, where natural light fills the space. The luxury vinyl plank flooring runs throughout, with 5 1/4'' baseboards. The kitchen boasts granite countertops, an island, a double-door pantry, and stainless-steel appliances. Both bathrooms also feature granite countertops and modern fixtures, while the primary suite offers double sinks, a large step-in-tiled shower with glass enclosure and a walk-in closet. Don't miss the separate laundry room off the garage with plenty of extra storage room and the tankless water heater. Enjoy outdoor living on the oversized screened porch overlooking the peaceful pond with room for gardening or relaxation. The home is equipped with a high-efficiency HVAC system featuring a humidistat and UV light, ensuring superior air quality and comfort year-round. Located close to shopping, and dining, this move-in-ready home blends modern style, efficiency, and convenience. Close to shopping, schools, I-95 and Cocoa Village.
Location
State FL
County Brevard
Area 214 - Rockledge - West Of Us1
Direction From I-95 exit at Fiske Blvd, turn North on Fiske Blvd. to West (left) on to Rosa L Jones Dr. Home is on second block on the left.
Interior
Interior Features Ceiling Fan(s), Kitchen Island, Open Floorplan, Primary Bathroom - Shower No Tub
Heating Central, Electric
Cooling Central Air, Electric
Flooring Vinyl
Furnishings Unfurnished
Appliance Dishwasher, Disposal, Electric Range, Electric Water Heater, Microwave, Refrigerator, Tankless Water Heater
Laundry Electric Dryer Hookup, Washer Hookup
Exterior
Exterior Feature Impact Windows
Parking Features Attached, Garage, Garage Door Opener
Garage Spaces 2.0
Fence Back Yard, Fenced, Vinyl
Utilities Available Cable Available, Electricity Connected, Sewer Connected, Water Connected
View Pond
Roof Type Metal
Present Use Residential,Single Family
Street Surface Asphalt
Porch Rear Porch, Screened
Road Frontage City Street
Garage Yes
Private Pool No
Building
Lot Description Sprinklers In Front
Faces North
Story 1
Sewer Public Sewer
Water Public
Architectural Style Ranch
New Construction No
Schools
Elementary Schools Endeavour
High Schools Rockledge
Others
Senior Community No
Tax ID 24-36-32-53-00000.0-0001.00
Acceptable Financing Cash, Conventional, FHA, VA Loan
Listing Terms Cash, Conventional, FHA, VA Loan
Special Listing Condition Standard
Read Less Info
Want to know what your home might be worth? Contact us for a FREE valuation!

Our team is ready to help you sell your home for the highest possible price ASAP

Bought with Glover Properties
"My job is to find and attract mastery-based agents to the office, protect the culture, and make sure everyone is happy! "







