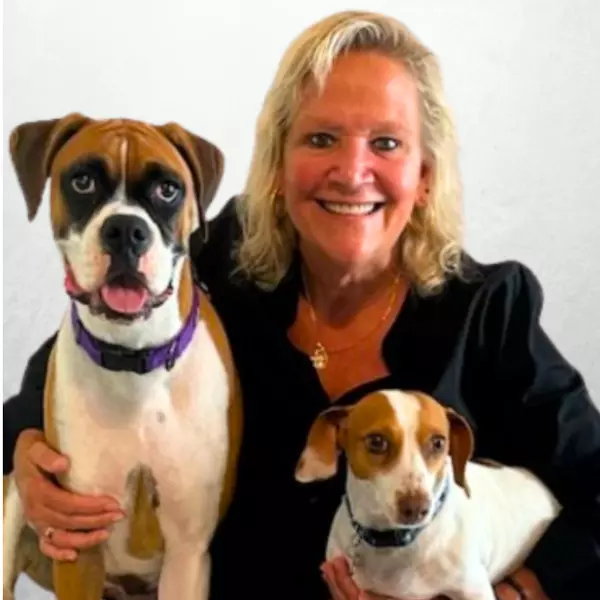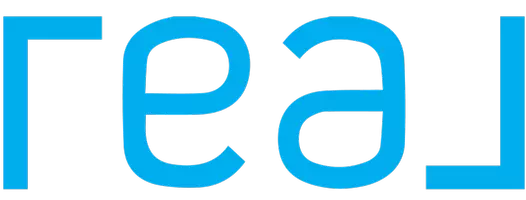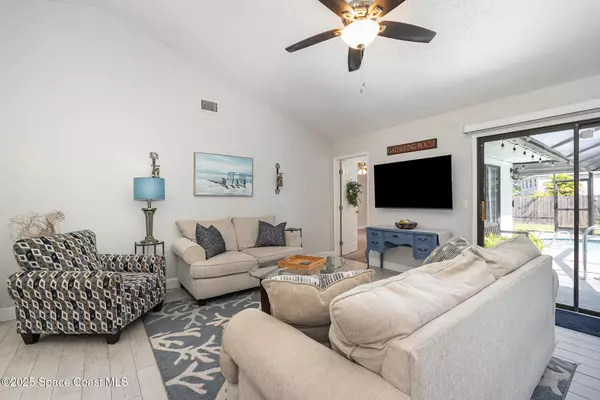$440,000
$440,000
For more information regarding the value of a property, please contact us for a free consultation.
4 Beds
3 Baths
1,815 SqFt
SOLD DATE : 06/18/2025
Key Details
Sold Price $440,000
Property Type Single Family Home
Sub Type Single Family Residence
Listing Status Sold
Purchase Type For Sale
Square Footage 1,815 sqft
Price per Sqft $242
Subdivision Port Malabar Unit 13
MLS Listing ID 1042851
Sold Date 06/18/25
Bedrooms 4
Full Baths 3
HOA Y/N No
Total Fin. Sqft 1815
Year Built 1987
Lot Size 10,454 Sqft
Acres 0.24
Property Sub-Type Single Family Residence
Property Description
Welcome to Your Beautifully Maintained 4-Bedroom, 3-Bath, Pool Home that offers Spacious Living and Upgrades Throughout. Designed for Comfort and Convenience, this home features Dual Master Suites, one with a private pool bathroom, the other with sliding doors opening onto the pool deck. The Open-Concept is both Elegant and Functional, featuring a Modern Eat-In Kitchen with S.S Appliances, Soft-Close Cabinets, Granite Countertops, and a Breakfast Bar. Cathedral Ceilings and Natural Light enhance the Airy Feel, while the Split Floorplan ensures Privacy. This home situated on .24 Acre offers Porcelain Tile, Energy-Efficient Solar Panels 2018; Roof 2018; A/C 2022; W/H 2018; Pool Resurfaced 2018; Pool equip. 2021. Step outside onto your Private Outdoor Paradise, featuring a Screened-In Sparkling Pool ideal for Relaxing, Entertaining, or Enjoying your morning coffee in a Serene Setting while Overlooking your Fully Fenced Backyard that offers both, Privacy and Security. Located in a very desirable area in Palm Bay, this home is just minutes from shopping, dining, and major highways.
Whether you're looking for a primary residence or an investment opportunity, this move-in-ready home is a must-see!
Location
State FL
County Brevard
Area 344 - Nw Palm Bay
Direction SOUTH ON MINTON, RIGHT ON MALABAR, RIGHT ON MAYWOOD, LEFT ON CAPEADOR
Interior
Interior Features Breakfast Bar, Breakfast Nook, Ceiling Fan(s), Eat-in Kitchen, Entrance Foyer, Guest Suite, His and Hers Closets, Open Floorplan, Primary Bathroom - Shower No Tub, Primary Bathroom -Tub with Separate Shower, Solar Tube(s), Split Bedrooms, Vaulted Ceiling(s), Walk-In Closet(s)
Heating Central, Electric
Cooling Central Air, Electric
Flooring Carpet, Tile, Other
Furnishings Unfurnished
Appliance Dishwasher, Disposal, Electric Range, Electric Water Heater, Microwave, Refrigerator
Laundry Electric Dryer Hookup, Washer Hookup
Exterior
Exterior Feature Outdoor Shower
Parking Features Garage, Garage Door Opener
Garage Spaces 2.0
Fence Back Yard, Fenced, Privacy, Wood
Pool Fenced, In Ground, Screen Enclosure
Utilities Available Cable Connected, Electricity Connected, Sewer Available, Sewer Connected, Water Connected
Roof Type Shingle
Present Use Residential,Single Family
Street Surface Asphalt
Porch Deck, Screened
Garage Yes
Private Pool Yes
Building
Lot Description Few Trees, Sprinklers In Front, Sprinklers In Rear
Faces South
Story 1
Sewer Public Sewer
Water Public
Level or Stories One
New Construction No
Others
Pets Allowed Yes
Senior Community No
Acceptable Financing Cash, Conventional, FHA, VA Loan
Listing Terms Cash, Conventional, FHA, VA Loan
Special Listing Condition Standard
Read Less Info
Want to know what your home might be worth? Contact us for a FREE valuation!

Our team is ready to help you sell your home for the highest possible price ASAP

Bought with Non-MLS or Out of Area
"My job is to find and attract mastery-based agents to the office, protect the culture, and make sure everyone is happy! "







