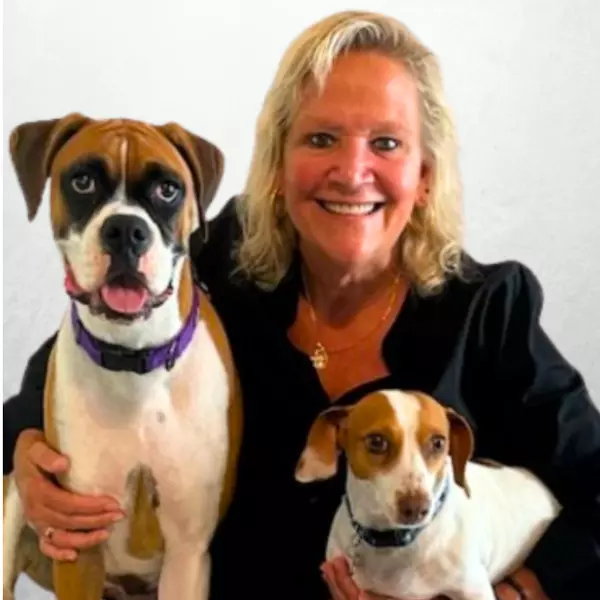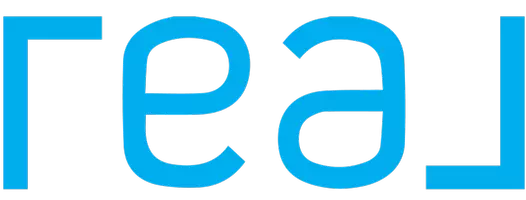$490,000
$499,000
1.8%For more information regarding the value of a property, please contact us for a free consultation.
4 Beds
3 Baths
2,630 SqFt
SOLD DATE : 08/13/2025
Key Details
Sold Price $490,000
Property Type Single Family Home
Sub Type Single Family Residence
Listing Status Sold
Purchase Type For Sale
Square Footage 2,630 sqft
Price per Sqft $186
MLS Listing ID 1047408
Sold Date 08/13/25
Bedrooms 4
Full Baths 2
Half Baths 1
HOA Y/N No
Total Fin. Sqft 2630
Year Built 2006
Annual Tax Amount $4,622
Tax Year 2024
Lot Size 6,534 Sqft
Acres 0.15
Lot Dimensions 56.0 ft x 120.0 ft
Property Sub-Type Single Family Residence
Source Space Coast MLS (Space Coast Association of REALTORS®)
Property Description
Welcome to this stunning 4 bed, 2.5 bath home w/ office that can be a 5th bedroom. Features include a granite island kitchen w/ SS appliances, crown molding, cozy breakfast nook, formal living & dining, & large family room—all w/ 9ft ceilings. Master suite is on the 1st floor. Enjoy your private outdoor oasis w/ saltwater pool, spa & spacious patio, perfect for BBQs or relaxing. Located in a gated community, this home offers space, style & luxury outdoor living tailored for comfort. Close to riverfront, boat ramps and shopping!
Location
State FL
County Indian River
Area 999 - Out Of Area
Direction 512 West to Sebastian Crossings Blvd(right) Go through gates to Amherst Lane(2nd left) Home on left
Rooms
Primary Bedroom Level Main
Bedroom 2 Second
Bedroom 3 Second
Bedroom 4 Second
Living Room Main
Dining Room Main
Kitchen Main
Extra Room 1 Main
Family Room Main
Interior
Interior Features Breakfast Nook, Ceiling Fan(s), Entrance Foyer, Kitchen Island, Primary Bathroom -Tub with Separate Shower, Primary Downstairs, Split Bedrooms, Walk-In Closet(s), Other
Heating Central, Electric
Cooling Central Air, Electric
Flooring Tile, Vinyl, Other
Furnishings Unfurnished
Appliance Dishwasher, Dryer, Electric Range, Electric Water Heater, Microwave, Refrigerator, Washer
Laundry In Unit
Exterior
Exterior Feature Other
Parking Features Attached, Garage
Garage Spaces 2.0
Fence Fenced
Pool In Ground, Salt Water, Other
Utilities Available Electricity Connected, Sewer Connected, Water Connected
View Other
Roof Type Metal
Present Use Residential,Single Family
Porch Covered, Porch
Road Frontage County Road
Garage Yes
Private Pool Yes
Building
Lot Description Other
Faces North
Story 2
Sewer Public Sewer
Water Public
Level or Stories Two
Additional Building Other
New Construction No
Others
Pets Allowed Yes
Senior Community No
Tax ID 31382200002000000086.0
Security Features Security Gate
Acceptable Financing Cash, Conventional, FHA, VA Loan
Listing Terms Cash, Conventional, FHA, VA Loan
Special Listing Condition Standard
Read Less Info
Want to know what your home might be worth? Contact us for a FREE valuation!

Our team is ready to help you sell your home for the highest possible price ASAP

Bought with Move Beachside
"My job is to find and attract mastery-based agents to the office, protect the culture, and make sure everyone is happy! "







